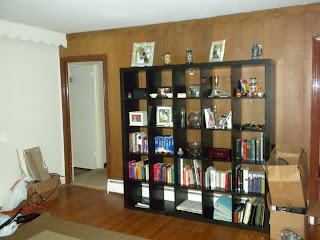First, modern designed houses have larger open spaces with each room lending a welcoming view to the next room. Opening up the wall near the staircase would allow people to see that there is a second floor, and how to get there. Second, it allows you to see that there are other rooms on the first floor behind the staircase wall. This will make the house look larger. Third, it allows heat from the first floor to flow upstairs and warm it better in the winter, improved air circulation!
Lets see what the encased staircase looked prior to any work:
Below is a picture of the wall that faces the staircase wall. At the time we had a decorative bookcase against the wall. You would never know that is a staircase behind there. Also, the house feels a bit smaller and it looks like there are just a bunch of doorways every where.
Below is a picture of the same wall with no bookcase and with both doorways on either side of the staircase wall visible:
The first step was to knock down the extra wall above the staircase doorway:
It already looks so much more open! Then the wood paneling (ek!) came off of the outer wall:
Then the cement board came down (note: not sheet rock, sheet rock would have been easier and cleaner, cement board is heavy, dusty and a mess), but the beams holding the weight of the floor above are kept in tact.
Those were left in because we installed a steel beam from one end of the wall to the other end of the stairs to hold the weight of the house and redistribute it from the center beams to the end beams. That part was slightly complex and required a bit of finesse. A make shift wall was built right next the weight bearing beams, to hold the ceiling's weight while these beams were cut and the steal beam was inserted in the ceiling.
Installing this required putting a beam on the top and bottom and outer sides, then hammering in the middle beams. Below is a close up picture of the makeshift beams next to the old ones before they are cut.
Below you can see the steel beam in the ceiling holding the weight after the beams were cut and the extras removed:
And the view is more open:
And as a bonus we took down the wall above the hallway door frame, to make it look more like a hall and less like a door. This again follows with the modern idea of big open spaces, doorways and views.
One last look at how things were:
Next weekend, we will add in a banister and finish off the walls by compounding and painting.
In case you thought this was easy, it took four weekends of labor, a lot of tools (saws, crow bars, hammers) and back breaking work. It was also messy, as you can see from my last two pics below ;-)
During the work my cat crawled into the space between the two floors, and it was not easy coaxing him out! He was so filthy I had to give him a bath :-(


















